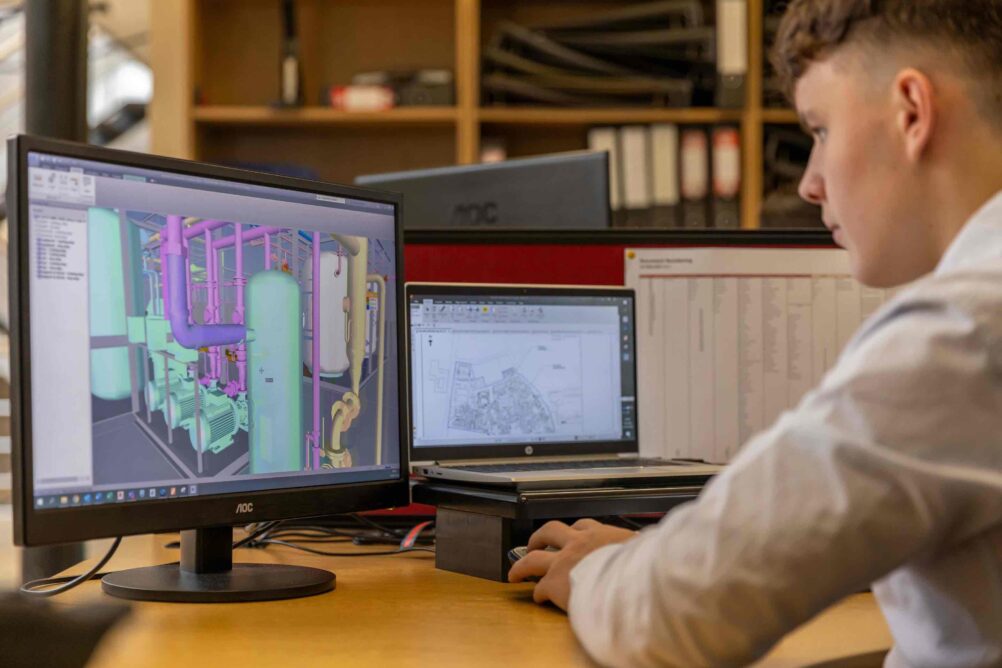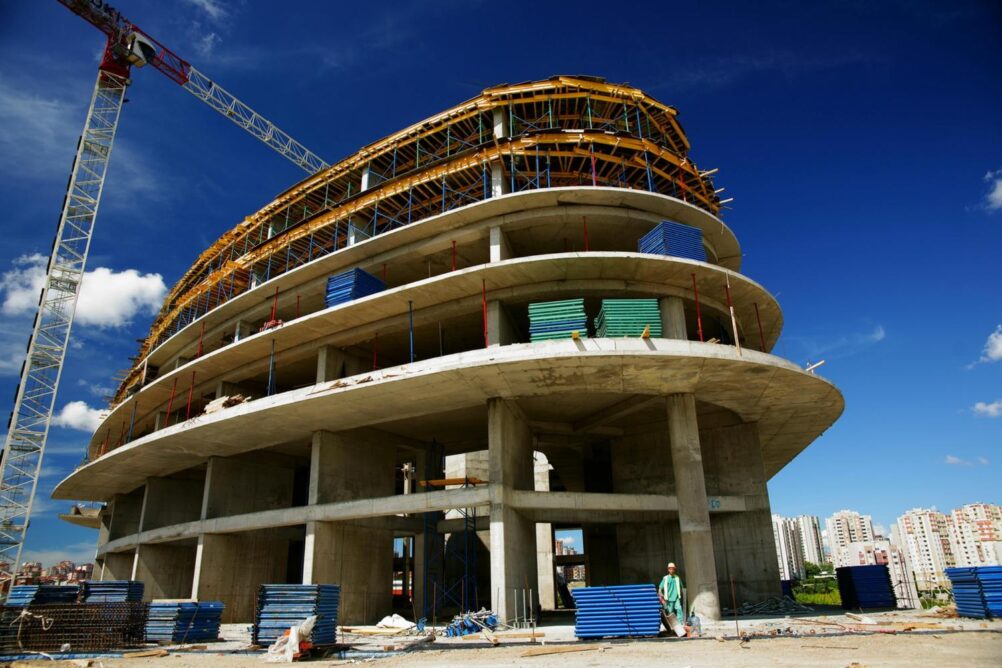Shft Supports Nima’s IMI as Founding Signatory
Shft has joined a select group of founding members backing Nima’s Information Management Initiative (IMI) – a UK-wide drive to improve digital information practices across construction.



Rising to New Heights: Exploring the Potential of Different BIM Levels
Whether you’re an architect, engineer, or contractor, BIM Levels are a key element of the built environment. Yet, different levels of BIM can easily be confused, so let’s walk you through these right here.
Here, we explain BIM maturity levels, each representing a significant step up in collaboration, integration, and digital sophistication on construction projects.
(To learn more about other common BIM concepts, read our BIM Myths Debunked blog post.)
It is important to acknowledge that the conversation around BIM is constantly evolving. The traditional BIM Levels have been superseded by BIM maturity stages, as defined by the ISO 19650 standard series. These maturity stages (Stages 1, 2, 3) focus on the collaborative production and management of information across a project’s lifecycle. However, understanding the original BIM Levels remains crucial as they lay the foundation for current practices and help illustrate the progression towards more integrated and sophisticated BIM processes.
What are BIM levels? Essentially, these signify a project’s maturity. A more mature project operates at a higher level, and as a project moves up the maturity ladder, its level of collaboration between teams increases.
The BIM maturity levels include Levels 0, 1, 2, and 3. At each stage, these levels outline the elements necessary for a project to be BIM-compliant. Think of them as milestones for BIM adoption in a project: each step adds more relevant data to the design-build process.
These levels differ from the BIM dimensions, which include 3D, 4D, 5D, 6D, 7D, and so on. The BIM dimensions refer to the additional layers of information that can be extracted and leveraged as teams progress through the maturity levels.
At the lowest maturity level (Level 0), there is no strategy to information creation. The lack of information sharing leads to teams operating in isolation, resulting in ineffective work. As you progress through higher levels of maturity (Levels 1-3), an effective strategy is formed for information production, sharing, and use. Once a collaborative work environment is introduced at BIM Level 1, information sharing becomes more formalised and effective.
The increased efficiency of information sharing throughout the BIM levels of maturity leads to enhanced project delivery and management. By Level 3, full integration is achieved, enabling teams to utilise BIM dimensions. This can also be enabled earlier in Level 2, but benefit is maximised as the level increases. These dimensions provide insight into cost, timing, and sustainability, made possible by the shared model achieved at higher maturity levels.
Now, let’s unravel these levels together, one layer at a time.

At this BIM stage, there is ZERO collaboration, hence the level’s number.
At Level 0, project participants operate in isolation, lacking a common environment for collaboration. Information is represented in 2D CAD drawings and manual documentation, with data shared across multiple formats, platforms, and team members. This lack of standardised methods for information sharing and review leads to inefficiency and miscommunication.
It’s worth noting that Level 0 is nearly obsolete in modern practice, as most organisations have digitised or upgraded their systems to varying degrees.
At Level 1, the focus is on laying the groundwork for a successful digitisation journey. It’s an essential step that provides a tangible starting point for teams. Here, team members learn to structure their information effectively before moving on to advanced techniques such as BIM. During Level 1, the emphasis is on standardising project information and introducing strategies for formalising information sharing processes.
Team members generate information, primarily in the form of 2D drawings. This information adheres to specific naming protocols, which are structured to maximise shareability and usability. A Common Data Environment (CDE), such as SharePoint or OneDrive, is then used to facilitate streamlined information management.
This marks a partial collaboration stage—teams have access to most data, but still do not have clear oversight of all information at each stage. At this point, teams are generally operating independently with limited interaction. However, there is an emerging effort to formalise project information, with basic levels of standardisation coming into play. This includes nami
At Level 1, the focus is on laying the groundwork for a successful digitisation journey. It’s an essential step that provides a tangible starting point for teams. Here, team members learn to structure their information effectively before moving on to advanced techniques such as BIM. During Level 1, the emphasis is on standardising project information and introducing strategies for formalising information sharing processes.
Team members generate information, primarily in the form of 2D drawings. This information adheres to specific naming protocols, which are structured to maximise shareability and usability. A Common Data Environment (CDE), such as SharePoint or OneDrive, is then used to facilitate streamlined information management.
This marks a partial collaboration stage—teams have access to most data, but still do not have clear oversight of all information at each stage. At this point, teams are generally operating independently with limited interaction. However, there is an emerging effort to formalise project information, with basic levels of standardisation coming into play. This includes naming conventions, defined roles and responsibilities, and the adoption of a CDE for core project functions.
ng conventions, defined roles and responsibilities, and the adoption of a CDE for core project functions.

BIM projects involve teams from various backgrounds: contractors, engineers, designers, architects, and more. Level 2 is a stage of BIM maturity that connects these teams. As Level 1 is focused on introducing strategies for standardising information, BIM Level 2 marks a shift towards developing strategies to generate information more effectively. Increased efficiency comes from the adoption of BIM, enabling a new tier of collaboration among these teams.
Each team creates their own 3D models. Then, coworkers can share project data and access real-time building information through a shared file format like Industry Foundation Class (IFC). Some models may be merged into a single unit and, even though some are not, the combined data can improve the construction process.
This level of BIM maturity is a game changer for improving productivity and reducing errors in construction projects. BIM Level 2 also enhances team workflows by streamlining information exchanges and consolidating working processes. Currently, it is the minimum level of BIM mandated by the UK government for public projects.
While project members work on their own models at Level 2, BIM Level 3 takes coordination to the next level, so to speak.
Moving from BIM Level 2 to BIM Level 3 is no small jump. The transition to BIM Level 3 transforms how teams work together, therefore changing how information is created. The strategies developed in BIM Levels 1 and 2 combine to form a cohesive way of working for all team members.
Once a BIM project has taken this step to create a unified project model, the real collaboration can begin. Teams can now work in a singular file throughout their project involvement, ensuring all information is continually updated during the construction process.
BIM Level 3, or ‘Open BIM’, is known as the gold standard of BIM, and for good reason. At this stage, teams now have the power to manage the building across its entire lifecycle. The centralised model can predict maintenance needs, plan upgrades, and maximise energy efficiency.
Importantly, Open BIM allows different software to work together by using common file formats, like how anyone with a PDF viewer can view a PDF. This is in stark contrast with the lower levels of BIM, taking users from minimum to maximum collaboration and information sharing.

Building upon the data collected in the 4 levels of BIM maturity, the BIM dimensions allow for further value to be uncovered. As BIM maturity increases, so does the capacity to extract critical information that improves design, building, and operation.
4D BIM incorporates scheduling data into the 3D model, which helps outline project phases, forecast construction sequencing, and prepare for potential delays or changes to the project program.
Besides time constraints, a BIM project’s budget is another crucial detail. For this reason, the fifth dimension of BIM allows for accurate prices to be built into the model. Project managers can then extract pricing data for value engineering and cost optimisation.
As the leading force in the evolving construction landscape, BIM looks towards the future, which is why 6D BIM focuses on maximising sustainability. At this level, data can predict energy consumption and allow for eco-friendly changes to the building’s design.
By progressing through BIM maturity Levels 0 to 3, you are able to leverage the benefits of the BIM dimensions. Adding BIM Dimensions 4 to 6 to your existing BIM process will push your project forward into the realm of digitisation.

If you are a contractor looking for a team to meet your BIM concerns, schedule a call with us today. We look forward to hearing from you: https://maketheshft.digital/contact#contact