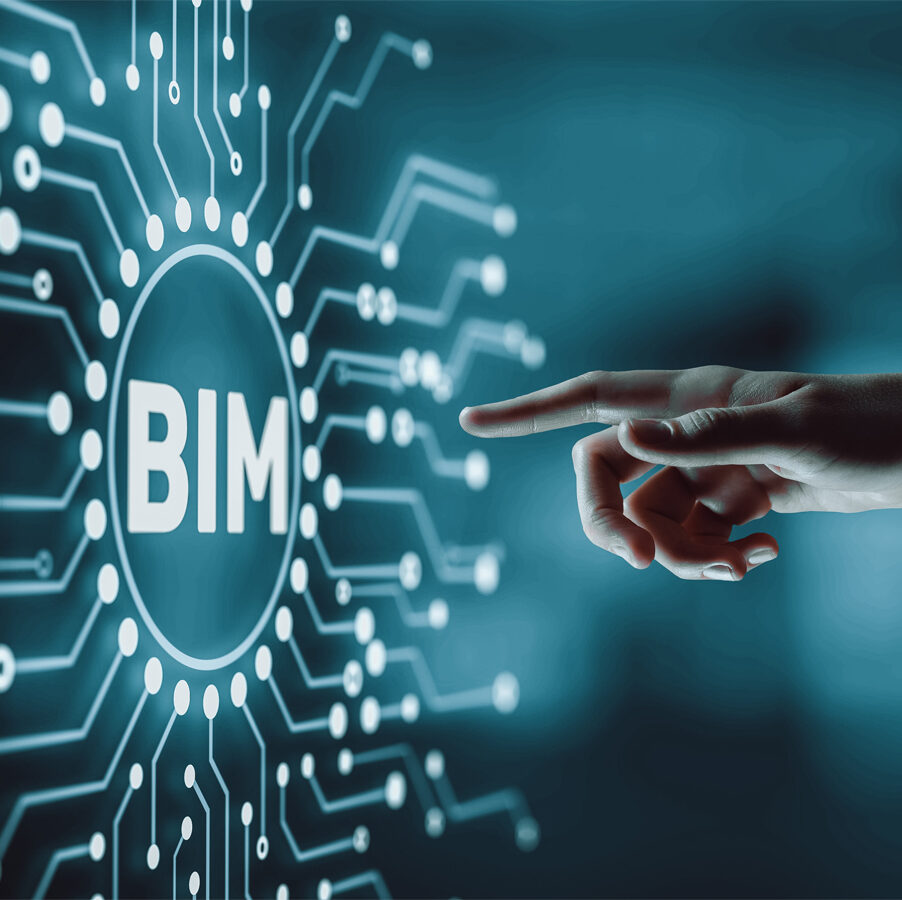Shft Supports Nima’s IMI as Founding Signatory
Shft has joined a select group of founding members backing Nima’s Information Management Initiative (IMI) – a UK-wide drive to improve digital information practices across construction.



What is BIM? Understanding Building Information Modelling
Building Information Modelling, commonly known as BIM, is gaining popularity in the Architecture, Engineering and Construction (AEC) industry as more designers, construction professionals, and project managers become aware of its benefits.
But what, exactly, is BIM? In this blog post, we will introduce you to Building Information Modelling, explain its main benefits, and more.
BIM, or Building Information Modelling, is a digital process to help construct and manage buildings and infrastructure. It involves creating an intelligent 3D model containing detailed information about a building’s design, construction, operation, maintenance, and demolition parameters.
We see BIM as a powerful tool that enables architects, engineers, contractors, facility managers, and stakeholders to collaborate, make informed decisions, reduce grey areas, and enhance the efficiency of the construction process. Meanwhile, project teams using BIM can improve project outcomes and success.
Put simply: BIM is like a virtual 3D blueprint that helps everyone involved in a building project work together more effectively.

Building Information Modelling may have only gained public recognition in the early 21st century, but it’s not a new concept. The first computer-aided manufacturing software was developed in America in 1957 by Dr Patrick J. Hanratty. Then in 1961, Hanratty developed Design Automated by Computer (DAC), which became the first CAM/CAD software.
Fast-forward to the late 70s, and Chuck Eastman introduced a product called Building Description System—which was basically the birth of what we today know as BIM.
For a more detailed explanation on the history of BIM, please read our article How Building Information Modelling Revolutionised Construction: A Brief History of BIM.
The UK government’s 2011 construction strategy made BIM mandatory for companies looking to work on government contracts. Historically, the UK’s AEC sector had struggled with efficiency and productivity and the government was keen to rectify this. Consequently, Building Information Modelling was introduced.
BIM is important because it is a holistic process that can influence and inform every aspect of a project including, but not limited to, the following:
Looking to dive deeper into the advantages of Building Information Modelling for those in the field? Check out our article on how BIM benefits contractors and subcontractors.
First up, an accurate digital representation of a project is constructed. This model is then used to plan, design, construct, and aid the operations of the entire project.
The model includes all relevant information about the building—such as its dimensions, materials used in construction, electrical systems layout, etc—which can then be used by architects and engineers to determine how best to construct it.
What’s more, the model also allows stakeholders to visualise how different elements interact before being built on-site—meaning any potential issues are identified early on.
The result? By leveraging the power of BIM, the AEC industry can enhance project efficiency while simultaneously reducing errors.
Curious about BIM in real-world applications? Don’t miss our case study about the collaboration between a new London Landmark, ISG, and Shft.

While BIM is still maturing in the construction sector, its popularity will only increase as more and more companies begin to understand its major value: improved safety and sustainability, better collaboration, and reduced risks in design and construction.
Uncertain about choosing between in-house and outsourcing? Explore the options and get clarity with our comparison of BIM Outsourcing vs In-House: The Pros and Cons.
If you are interested in learning more about Building Information Modelling or are looking to ‘Shft’ your BIM concerns, see our services or why not schedule a call with us today? maketheshft.digital/contact#contact