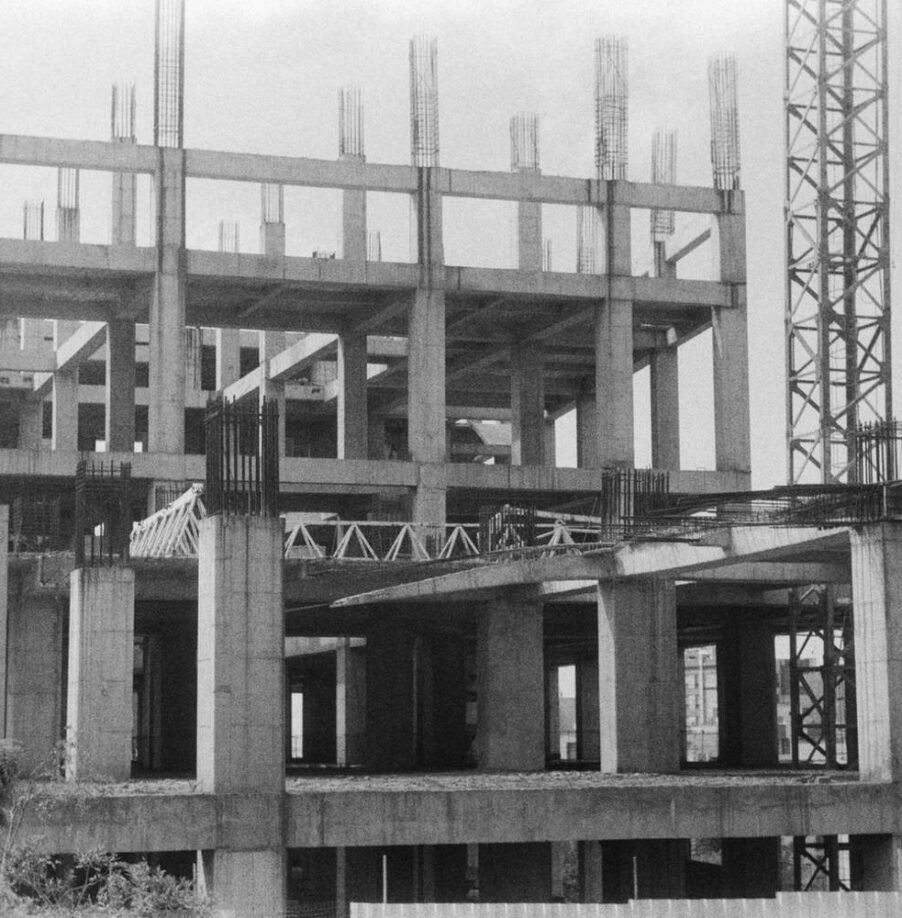Shft Supports Nima’s IMI as Founding Signatory
Shft has joined a select group of founding members backing Nima’s Information Management Initiative (IMI) – a UK-wide drive to improve digital information practices across construction.



How Building Information Modelling Revolutionised Construction: A Brief History of BIM
If you’re new to BIM and asking yourself, ‘What Is BIM?’, check out our article on Understanding Building Information Modelling. Otherwise, read on to learn more about the history of BIM in construction.
Building Information Modelling – or BIM – facilitates collaboration among key construction stakeholders, like architects, engineers, and contractors, using a unified 3D model. As the process that transformed the construction industry, the history of Building Information Modelling is fascinating.
In today’s digital construction landscape, the term ‘BIM’ is often associated with cutting-edge technology. While the software is undoubtedly advanced, there is some debate regarding when the BIM journey really kicked off. Some professionals believe BIM originated in the early 2000s; however, BIM’s roots trace back to the 1950s, making BIM’s history even more complex.
The history of BIM in construction dates back to 1957, when the Computer-Aided Machining (CAM) program was born. Developed by Dr Patrick J. Hanratty, the software later became known as Computer-Aided Manufacturing. Hanratty then developed Design Automated by Computer (DAC) in 1961. The two technologies eventually merged into the first CAM/CAD system.
From the start, Hanratty recognised the importance of maintaining flexibility in technology development:
“Never generate anything closely coupled to a specific architecture. And make sure you keep things open to communicate with other systems, even your competitors.”
Hanratty is well-known as the father of CAM/CAD, and his system – and approach – laid the groundwork for future advancements. The invention of Sketchpad in 1963 took CAD software to new heights. Created by Ivan Sutherland, Sketchpad was the first graphical user interface that allowed for human-computer collaboration.

BIM as we know it today blossomed out of Charles Eastman’s 1975 paper called ‘The Use of Computers Instead of Drawings in Building Design’. Eastman’s work detailed a Building Description System (BDS) that offered an adaptable solution for architectural design. The BDS sought to combine the strengths of traditional drawings and physical models while eliminating their weaknesses.
Key elements of the digital building model envisioned by Eastman included:
The concept of a centralised database system was first introduced in the construction industry in 1975. As a result, improved systems were developed and applied to construction projects throughout the 1980s.
One notable milestone in the history of BIM in construction was the use of a CAD program for the renovation of Heathrow Airport’s Terminal 3 in 1986. The project marked the first time a program of this kind was used in prefab construction.
The evolution of BIM from 2D CAD to 3D CAD revolutionised the construction industry. The initial 2D computer-aided design was used as a simple drafting tool. When the shift to 3D happened, professionals could visualise and test ideas, iterate quickly, and solve problems that were unseen in 2D.
In the 1980s, BIM skyrocketed as programmers worldwide crafted innovative developments for the BIM market. Simultaneously, parties from Europe and the US were making history and changing the trajectory of BIM:
Other innovations, including the Building Design Advisor at Lawrence Berkeley National Lab in 1993 and miniCAD in Australia in 1994, further propelled the evolution of BIM.
As new developments arose, industry professionals modified existing software to progress towards and adopt new processes and tools. For example, initially, 3D CAD was mostly used as a presentation tool. Later, teams started using 3D CAD as an instrumental design tool, allowing teams to embrace the software’s new and evolving features.

Throughout the 1980s and 1990s, the AEC industry sprinted towards a more collaborative future – and it hasn’t slowed down!
Two file formats in particular improved information sharing, and therefore teamwork, drastically:
With file exchange processes in place, team members could work on BIM models simultaneously. Eventually, project sharing was even made available online, allowing for large-scale collaboration.
Today’s seamless integration owes its existence to the evolution of 2D CAD and manual drawings into advanced 3D CAD/CAM systems. Throughout the extensive history of BIM in construction, professionals have leveraged BIM technology to refine building models with each iteration. The collaborative workflows we benefit from today are a culmination of past processes and improvements.

Since the 1950s, the evolution of BIM has reshaped digital construction through interoperability with existing software.
The logical progression of BIM tools is clear: 2D drawings transitioned into 3D geometry, which was primarily used as a presentation tool; now, 3D is a strategic planning tool that can predict and solve problems in the construction phase.
Beyond 3D, BIM has also implemented a 4D approach for time considerations. So, what’s next?
BIM is poised for further advancement as a comprehensive collaboration tool that optimises all phases of a building’s life cycle in the future. Current trends, like virtual reality, 3D printing, and AI, are already influencing BIM’s next steps. The future of BIM is full of potential and opportunity; it’s up to all of us to act on it.
Wherever the future of BIM leads, Shft is excited to continue helping businesses throughout the construction supply chain get their BIM done. Get in touch today to harness our BIM expertise and drive efficiency on your next project.